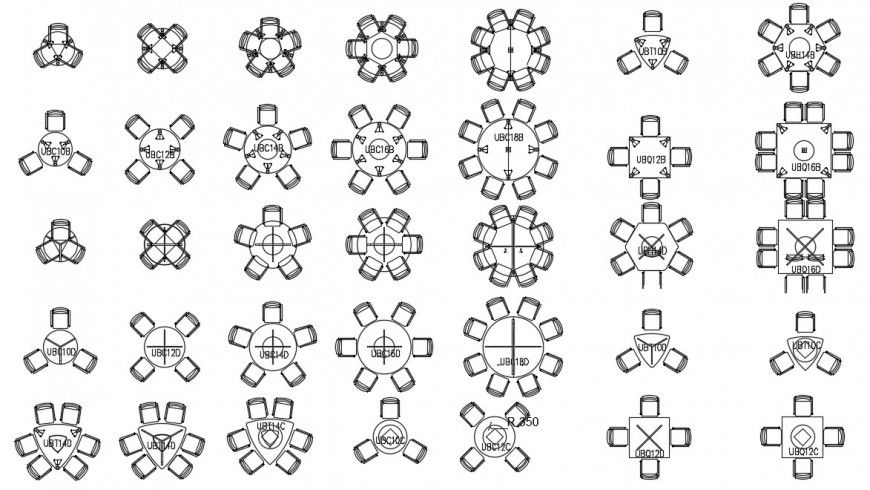CAd drawings details of top elevation dining area for hotel and cafeteria
Description
CAd drawings details of top elevation dining area for hotel and cafeteria detail units blocks dwg file that includes line drawings of table and chair blocks
Uploaded by:
Eiz
Luna
